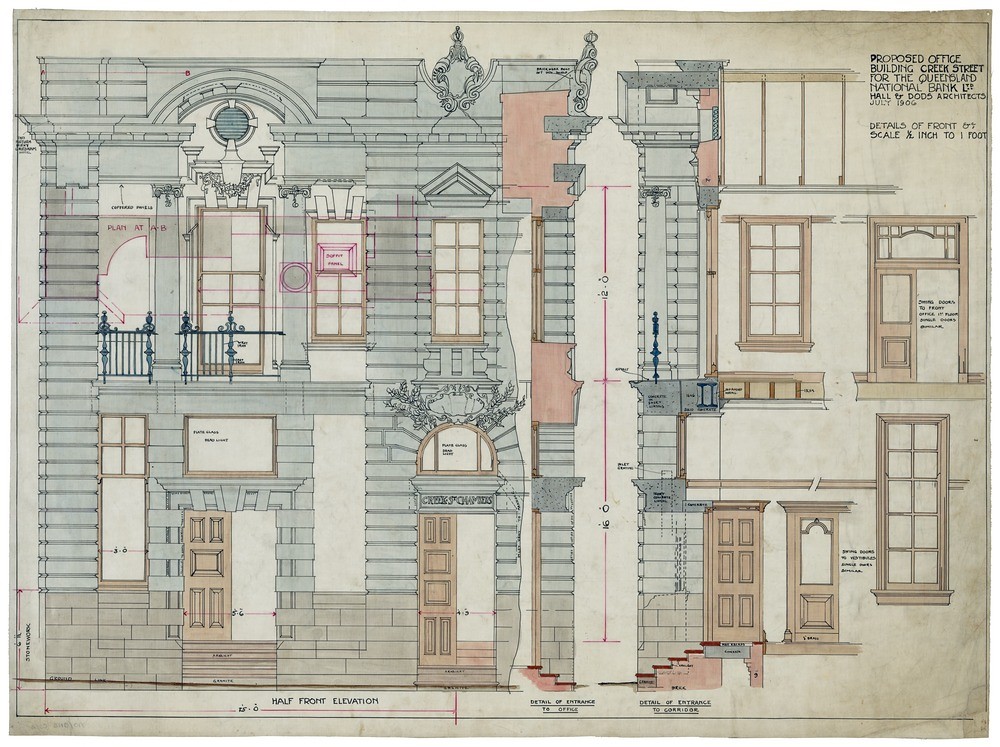Plans and drawings
Find plans and drawings in books, magazines and journals
Books, magazines and journals on 20th and 21st century architecture and architects have floor plans and drawings of completed works and projects. You can use the library catalogue to locate these. Search for the architect, building or project and include keywords such as plans or drawings.
Find plans and drawings in databases
Avery
The Avery Index to Architectural Periodicals indexes journals and magazines that contain floor plans, cross-sections, elevations, photos and images of buildings.
-
Avery Index to Architectural Periodicals (EBSCOhost)
Covers architecture and design including archaeology, architects' obituturaries, furniture and decoration, green design, historic preservation, history of architecture, interior design, landscape architecture, sustainable development and urban planning.
- Search for the building by the name of the building or architect, or a combination of these words. You may include additional keywords e.g. plan, drawing.
- Limit the search using the Physical Description limit in advanced search e.g. Drawings, Elevations, Plans, Section, Sketches.
- Limit the search to Linked Full Text to ensure the material is available.
- Check the Abstract section for articles that look useful. This section will include a description of the article - check for features listed such as "plans", "drawings", "elevations".
- Click on the Find button to locate the full-text article with the plans. You may not find the full-text article online - if this is the case search the Griffith University Library for the print version of the journal.
ARTstor
ARTstor contains 20,000 images of architectural plans and sections and related materials selected by the Columbia Graduate School of Architecture, Planning, and Preservation (GSAPP) from the Avery Architectural & Fine Arts Library, one of the largest architecture libraries in the world.
-
Artstor on JSTOR
Find digital images in the arts, architecture, humanities, and sciences with an accessible suite of software tools for teaching and research.
Browse print journals
Architectural print journals also contain examples of floor plans, and if you are not looking for a specific building browsing the library's print journal collection will provide many examples. Below are a few key journal titles that provide plans of innovative architecture from around the world. These are available on level 3 of the Gold Coast library at the call number locations listed.
-
JA: The Japan architect.Per NA6.J3 J36
Find plans and drawings on the internet
-
Homes and plans of the 1940's, 50's, 60's and 70'sA Flickr album.
Specific collections include:
State Library of Queensland
SLQ has digitised plans and drawings from their collections on Flickr:
-
State Library of Queensland FlickrSpecific collections include:
-
Hall & Dods: Designing Queensland
 Hall & Dods were an architectural partnership in Brisbane, Australia, between 1896 and 1913. The team of Francis Richard Hall and Robin Dods designed many iconic buildings around Queensland.
Hall & Dods were an architectural partnership in Brisbane, Australia, between 1896 and 1913. The team of Francis Richard Hall and Robin Dods designed many iconic buildings around Queensland. -
Real estate maps of Queensland 1850s-1920s
 Estate maps provide information about how land was subdivided, first auctioned, who the surveyors were and who sold the land. They are useful for investigating the history of urban landscapes.
Estate maps provide information about how land was subdivided, first auctioned, who the surveyors were and who sold the land. They are useful for investigating the history of urban landscapes.
State Library of New South Wales
SLNSW has digitised some architectural plans from their collections:
National Library of Australia
Trove contains links to over 50,000 pictures and scans of architectural plans available online from Australian libraries.
